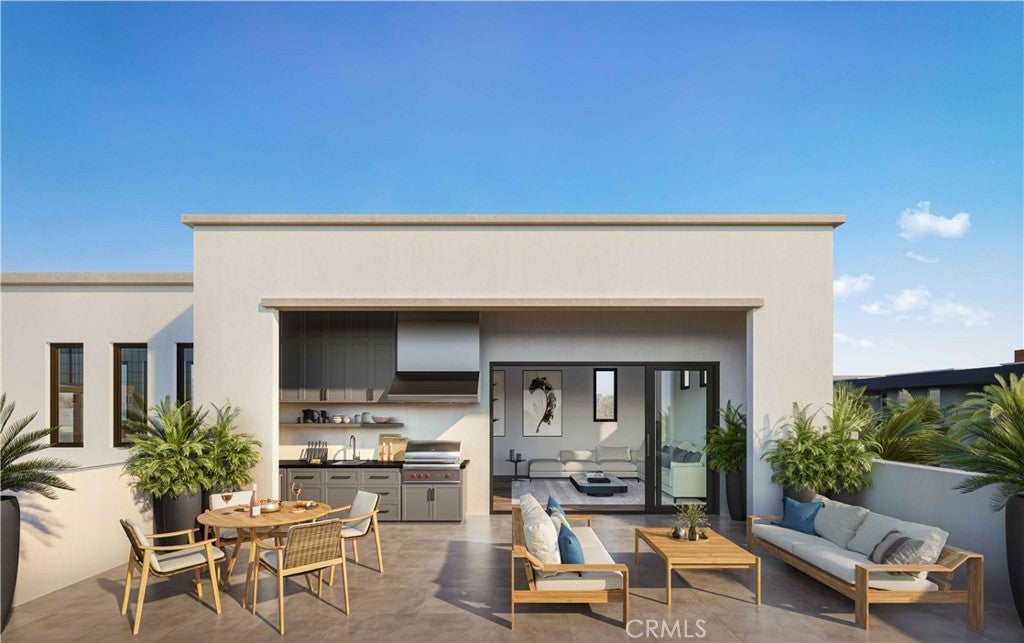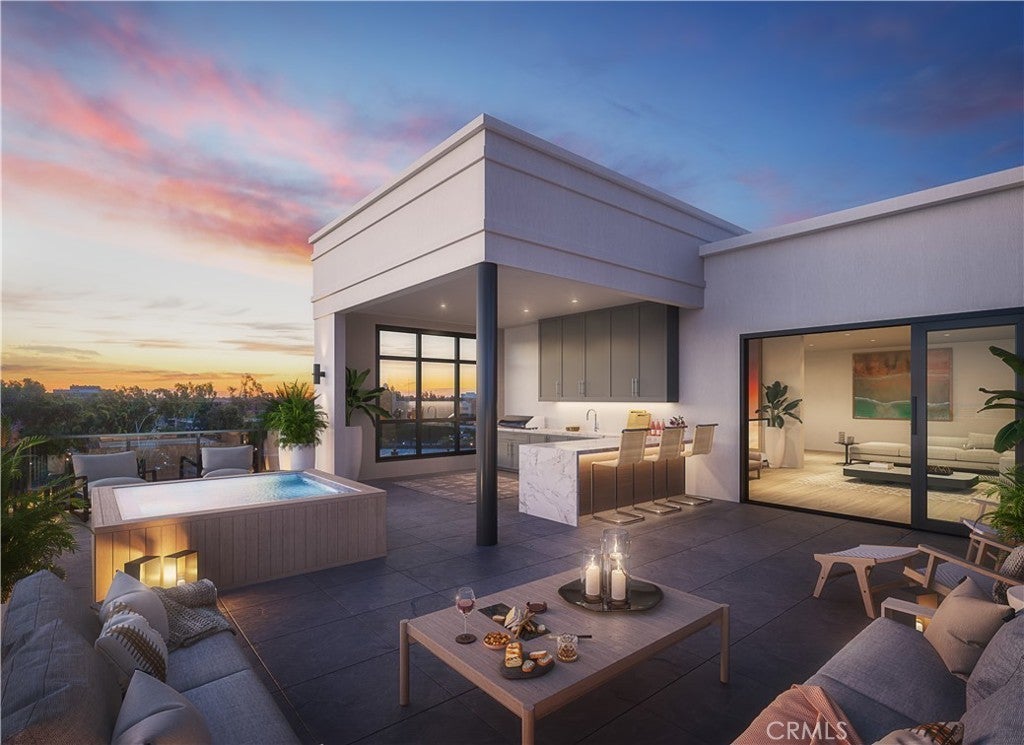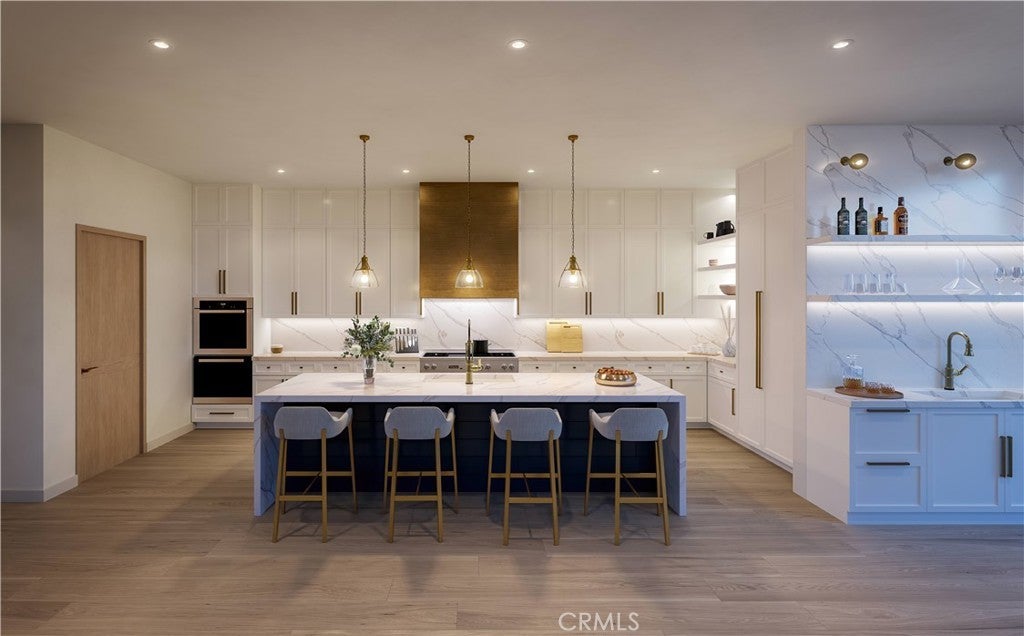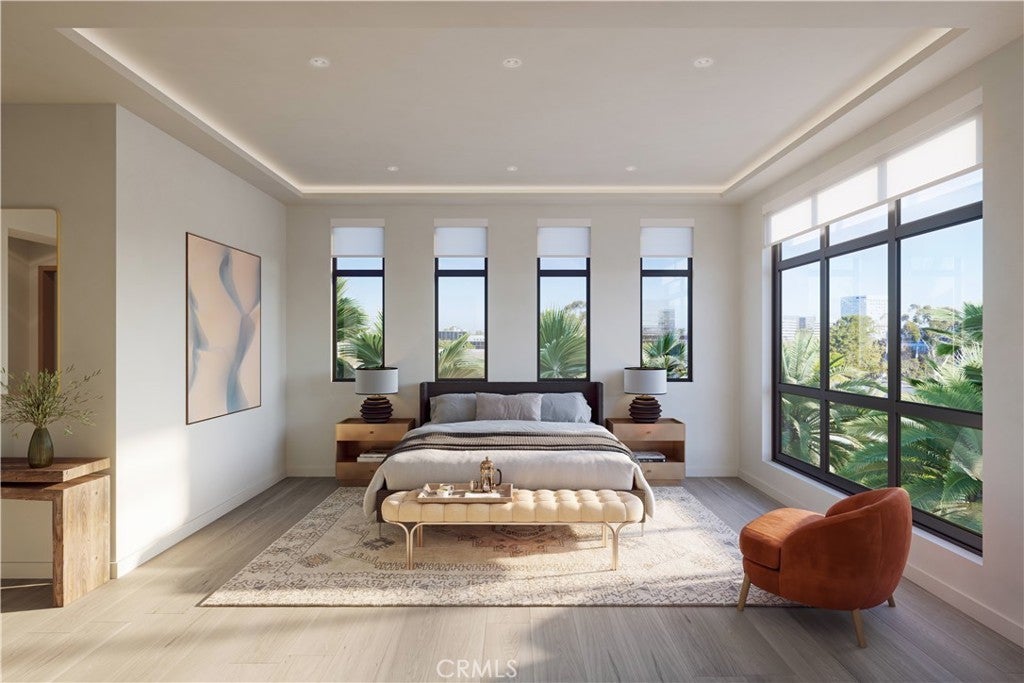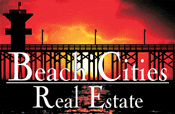Parkhouse Residences Properties
Searching residential in Newport Beach & more...
Newport Beach 4261 Uptown Newport Drive # 6p
An entertainer's dream, this is a unique opportunity to own one of the few top-floor Penthouses overlooking Uptown Newport. This 2-story Penthouse features 3 bedrooms, with 2 full baths and a powder room on the lower level, offering approximately 2,811 square feet. Step out of the elevator directly into your residence, featuring a 20-foot double height foyer. The 2nd floor offers an additional den, full bath, and 357 square foot outdoor terrace with outdoor kitchen. The entertainers' kitchen is finished in custom millwork and countertops, and outfitted with Wolf and Subzero appliances. An additional prep sink is offered at the kitchen window with views. The light-filled primary suite is tucked away for privacy, with a spacious walk-in closet, and en-suite bath replete with a large soaking tub, spa-sized shower, and custom dual vanity. Floating above the treetops, Residence 6P is an indoor-outdoor oasis of casual sophistication designed to enhance the Newport Beach lifestyle. Tailored amenities include a serene, heated pool and spa, resort-inspired cabana, and state-of-the-art fitness center. The bespoke lobby provides direct elevator access to the residence, while owners enjoy private 2-car garages with storage.$3,795,000
Newport Beach 4271 Uptown Newport Drive # 5
An entertainer's dream, this is a unique opportunity to own one of the few top-floor Penthouses overlooking Uptown Newport. This 2-story Penthouse features 3 bedrooms, 2 bathrooms, plus 2 powder rooms with approximately 2,849 square feet and two private terraces with approximately 910 square feet. The main floor living and dining room showcases 20-foot double height ceilings with walls of glass, and adjacent open kitchen with optional bar. The 2nd floor offers an additional family room, powder, and outdoor terrace with optional outdoor kitchen and heated spa. The entertainers' kitchen is finished in custom millwork and countertops, and outfitted with Wolf and Subzero appliances. The light-filled primary suite is tucked away for privacy, with a spacious walk-in closet, and en-suite bath replete with a large soaking tub, spa-sized shower, and custom dual vanity. Floating above the treetops, Residence 29 is an indoor-outdoor oasis of casual sophistication designed to enhance the Newport Beach lifestyle. Tailored amenities include a serene, heated pool and spa, resort-inspired cabana, and state-of-the-art fitness center. The bespoke lobby provides direct elevator access to the residence, while owners enjoy private 2-car garages with storage.$3,495,000
Newport Beach 4281 Uptown Newport Drive # 3
This generous 3 bedroom and 2.5 bathroom residence features an open and airy floorplan with approximately 2,219 square feet and a private 182 square foot terrace with optional outdoor kitchen. This half-floor residence, with a great room designed to flow effortlessly onto the terrace, is punctuated by triple-sliding window walls. The centrally located kitchen is finished in custom millwork and countertops, and outfitted with Wolf and Subzero appliances. The light-filled primary suite is tucked away for privacy, with a spacious walk-in closet, and en-suite bath replete with a large soaking tub, spa-sized shower, and custom dual vanity. With 10-foot ceilings and walls of glass, Residence 21 embodies casual sophistication designed to enhance the Newport Beach lifestyle. Tailored amenities include a serene and heated pool and spa, resort-inspired cabana, and state-of-the-art fitness center. The bespoke lobby provides direct elevator access to the residence, while owners enjoy private 2-car garages with storage.$2,650,000
Newport Beach 4271 Uptown Newport Drive # 3
This generous 3 bedroom and 2.5 bathroom residence features an open and airy floorplan with approximately 2,052 square feet and a private 93 square foot terrace. This half-floor residence, with a great room designed to flow effortlessly onto the terrace, is punctuated by triple-sliding window walls. The centrally located kitchen with views is finished in custom millwork and countertops, and outfitted with Wolf and Subzero appliances. The light-filled primary suite is tucked away for privacy, with a spacious walk-in closet, and en-suite bath replete with a large soaking tub, spa-sized shower, and custom dual vanity. With 10-foot ceilings and walls of glass, Residence 27 embodies casual sophistication designed to enhance the Newport Beach lifestyle. Tailored amenities include a serene and heated pool and spa, resort-inspired cabana, and state-of-the-art fitness center. The bespoke lobby provides direct elevator access to the residence, while owners enjoy private 2-car garages with storage.$2,175,000
Based on information from California Regional Multiple Listing Service, Inc. as of May 19th, 2024 at 1:25am PDT. This information is for your personal, non-commercial use and may not be used for any purpose other than to identify prospective properties you may be interested in purchasing. Display of MLS data is usually deemed reliable but is NOT guaranteed accurate by the MLS. Buyers are responsible for verifying the accuracy of all information and should investigate the data themselves or retain appropriate professionals. Information from sources other than the Listing Agent may have been included in the MLS data. Unless otherwise specified in writing, Broker/Agent has not and will not verify any information obtained from other sources. The Broker/Agent providing the information contained herein may or may not have been the Listing and/or Selling Agent.

